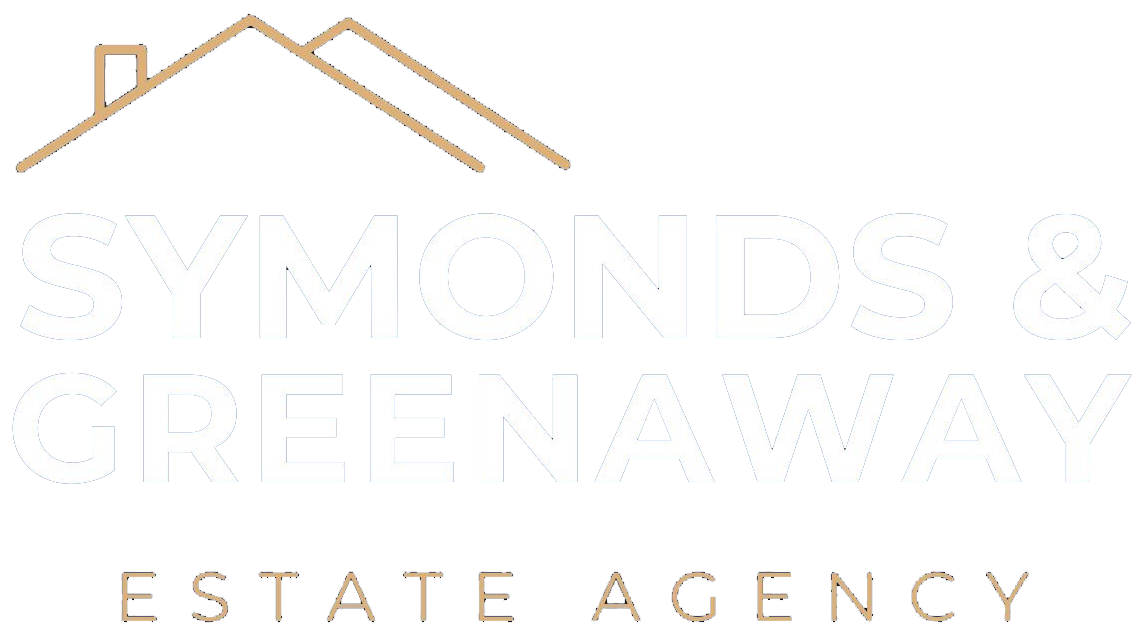Churchill Road, Wisbech, PE13
Churchill Road, Wisbech, PE13
- Type: Detached House
- Availability: For Sale
- Bedrooms: 4
- Bathrooms: 2
- Reception Rooms: 3
- Tenure: Freehold
-
Make Enquiry
Make Enquiry
Please complete the form below and a member of staff will be in touch shortly.
Property Features
- NO FORWARD CHAIN
- IMPRESSIVE DETACHED HOME
- SITUATED ON A GENEROUS PLOT
- THREE RECEPTION ROOMS
- THREE BATHROOMS
- OFF ROAD PARKING WITH CARPORT
- BRAND NEW KITCHEN
- NEW FLOORING THROUGHOUT
- UTILITY ROOM
- RECENTLY RENOVATED THROUGHOUT
Property Summary
Full Details
Symonds & Greenaway are delighted to offer For Sale this Impressive Detached House on Churchill Road, Wisbech, PE13.
Offered For Sale with NO FORWARD chain, this is a fantastic opportunity to take on a move in ready home and implement your own style. The property has recently been refurbished throughout to a high spec benefitting from; NEW KITCHEN, NEW FLOORING THROUGHOUT, THREE NEW BATHROOM SUITES, CAR PORT PARKING, ECO WHITE PORCELAIN TILES, EXTERNAL INSULATION, NEW WINDOWS, UNDER FLOOR HEATING, NEW INTERNAL DOORS & MORE.
This spectacular home also benefits from; THREE RECEPTION ROOMS, UTILITY ROOM, FOUR BEDROOMS & EN-SUITE TO MASTER, OFF ROAD PARKING FOR NUMEROUS CARS and LARGE REAR GARDEN.
With over 1800SQFT of internal space this family home is perfect for any established or growing families. The property is set over two floors with plenty downstairs living space. The front of the property provides ample parking for numerous cars under a car port. The rear garden is mainly laid to lawn with additional outer building for storage or workshop potential.
This Family home has the potential for additional extensions or development subject to planning. However, with the current renovation works carried out, this property is ready to take on with no work required.
The property is set on a generous sized plot and is within close proximity of Wisbech Grammar School, North Cambridgeshire Hospital, a range of local amenities and leisure facilities.
Wisbech is a market town in the Fenland District and is within 22 miles from Peterborough and 15 miles from Kings Lynn where you will find additional amenities and major transport links.
Early viewings are highly advised to appreciate the high spec and huge potential of this property. For further information or to arrange a viewing, please contact our helpful Sales Team.
*EPC TO FOLLOW*
PROPERTY DETAILS:
ENTRANCE HALL -
Tiled flooring. Under floor heating. Glass feature stair case leading to first floor and doors leading to.
LIVING ROOM - 3.47m x 4.20m
Laminate flooring. Bay window to front. Radiator.
KITCHEN/DINING ROOM - 12.87m x 5.00m
Fitted with a matching range of base and eye level units with worktop space over. Built in Electric double oven. Integrated fridge/freezer. Space for dishwasher. Hob with extractor hood over. Under counter spotlights. Over counter spotlights. Tiled flooring. Sliding doors leading to garden. Window to side. Underfloor heating. Tiled s5.55m plash back and door leading to Utility.
UTILITY ROOM - 2.17m x 2.33m
Tiled flooring. Matching WC & Hand basin. Space for washing machine and window to side.
INNER HALLWAY -
Doors leading to;
BATHROOM - 2.18m x 2.65m
Three piece suite comprising; Double shower. Tiled flooring. WC & wash had basin with storage below. Window to rear. Tiled splash back and extractor fan.
SITTING ROOM - 5.55m x 2.89m
Laminate flooring. Window to rear and radiator.
FAMILY ROOM - 2.43m x 6.75m
Laminate flooring. Windows to front and rear. Radiator.
FIRST FLOOR LANDING -
Carpet to floor. Window to side and doors leading to;
MASTER BEDROOM - 3.64m x 4.25m
Carpet to floor. Window to front and radiator.
EN-SUITE - 1.20m x 3.64m
Three piece suite comprising; Corner walk-in shower. His and Hers wash hand basin. WC. Two windows to rear. Heated towel rail. Tiled splash back. Extractor Fan.
BEDROOM TWO - 3.40m x 3.26m
Carpet to floor. Two windows to front and radiator.
BEDROOM THREE - 3.00m x 2.68m
Carpet to floor. Window to rear and radiator.
BEDROOM FOUR - 2.03m x 2.72m
Carpet to floor. Window to side and radiator.
FAMILY BATHROOM - 1.75m x 1.72m
Three piece suite comprising; Closed corner shower. Matching wash hand basin & WC. Frosted window to rear. Long standing radiator. Tiled splash back. Extractor Fan.
OUTSIDE
The property is set on a generous plot which benefits from having off road driveway parking with carport. Side gate access to rear garden. The rear garden is mainly laid to lawn with outside lighting and taps. The property also benefits from an additional outbuilding which can be used for external storage or as a workshop.

Contact Our Office
5 The Green, Peterborough, United Kingdom
01733 913603
info@symondsandgreenaway.co.uk
Fill in your details below to request a viewing.
Peterborough Branch
5 The Green, Castor, Peterborough, PE5 7AR |



