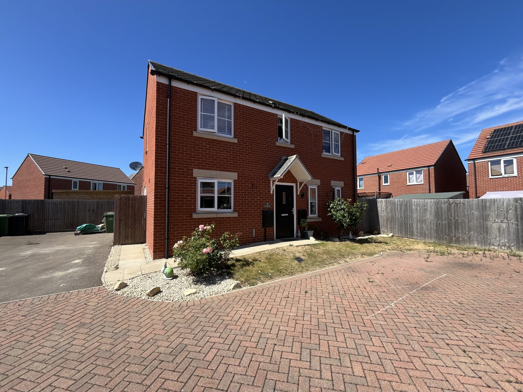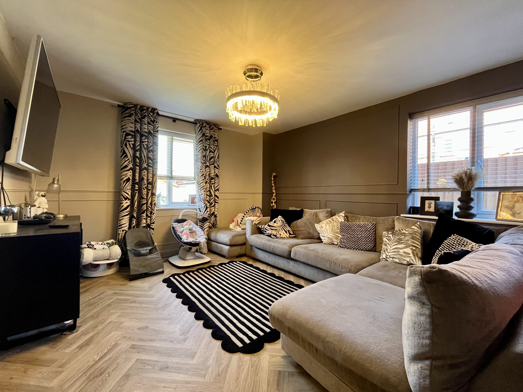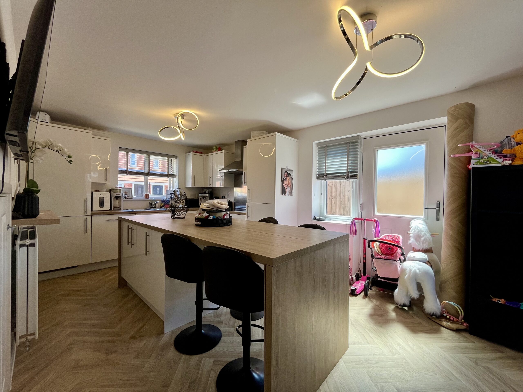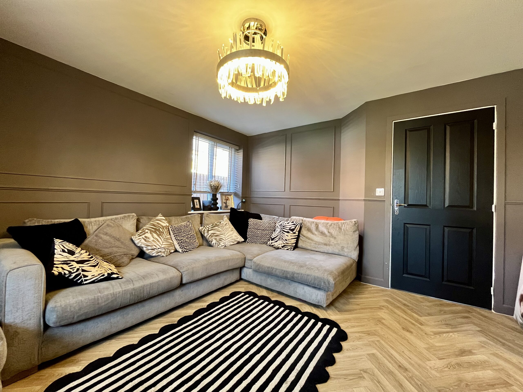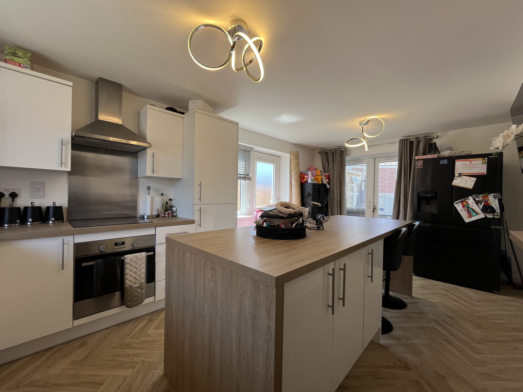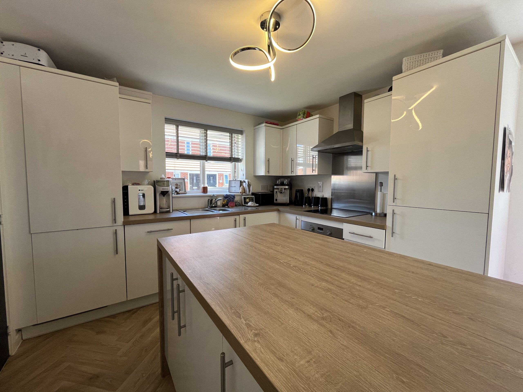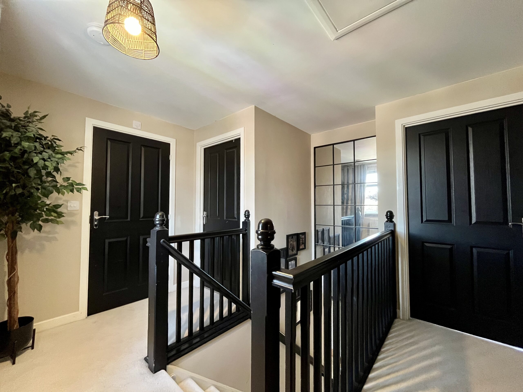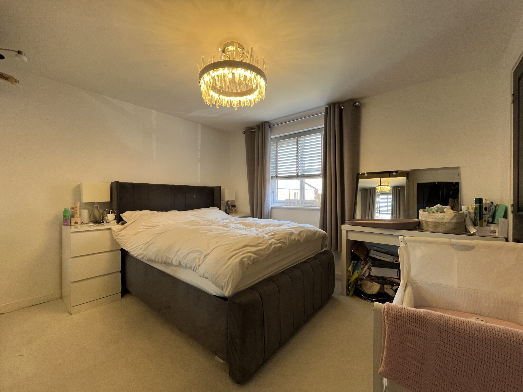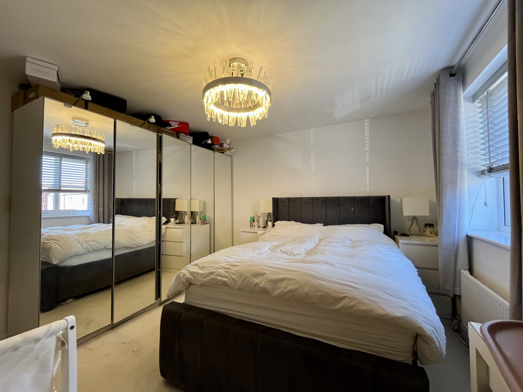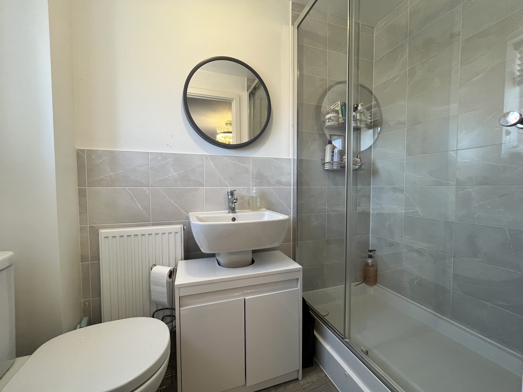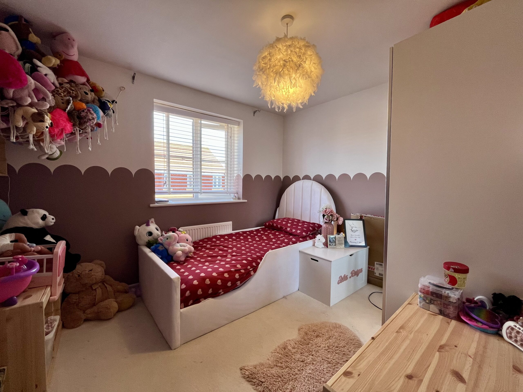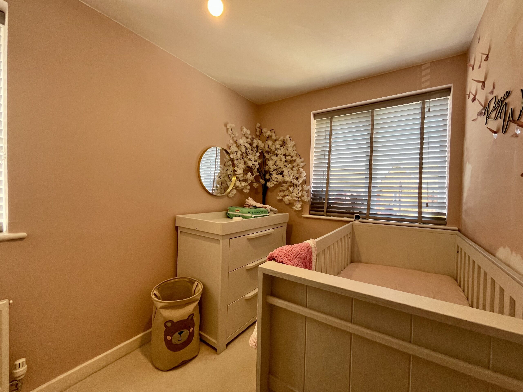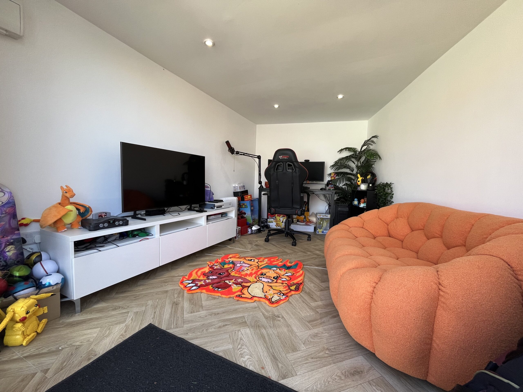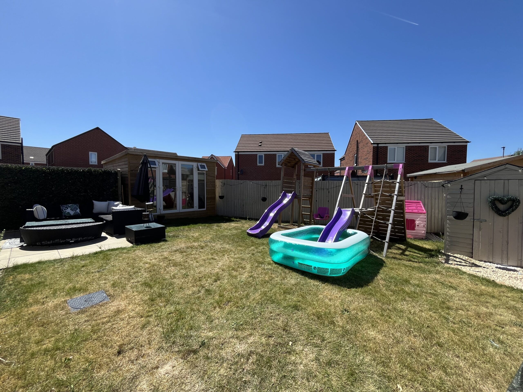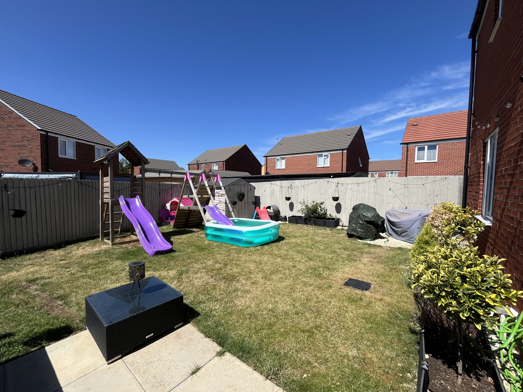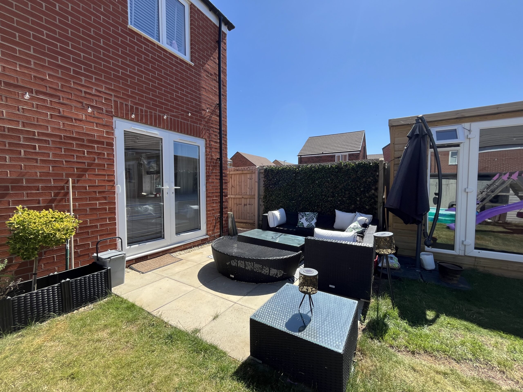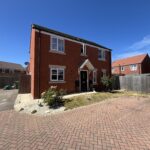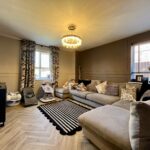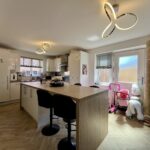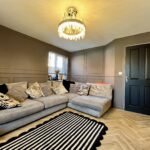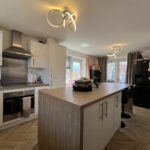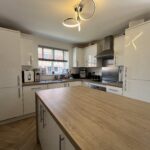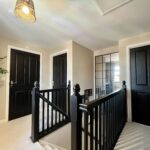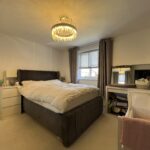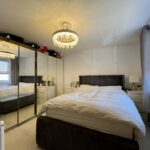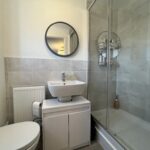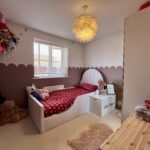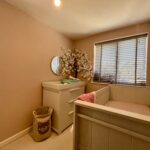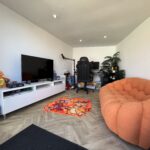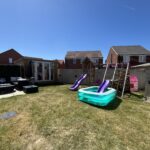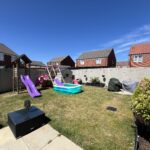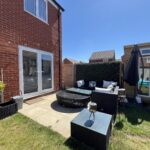Morton Close, Hampton Gardens, Peterborough, PE7
Morton Close, Hampton Gardens, Peterborough, PE7
- Type: Detached House
- Availability: For Sale
- Bedrooms: 3
- Bathrooms: 2
- Reception Rooms: 1
- Council Tax Band: D
- Tenure: Freehold
-
Make Enquiry
Make Enquiry
Please complete the form below and a member of staff will be in touch shortly.
- Floorplan
- View EPC
Property Features
- FAMILY HOME FOR SALE
- SPACIOUS KITCHEN/DINER
- OUTBUILDING WITH POWER
- DRIVEWAY PARKING
- CUL-DE-SAC LOCATION
- CLOSE TO SCHOOLS
- LOCAL TO AMENITIES
- CLOSE PROXIMITY TO SERPENTINE GREEN
- NO FORWARD CHAIN
- LARGE REAR GARDEN
Property Summary
Full Details
Symonds & Greenaway are delighted to offer For Sale this Three Bedroom Detached House on Morton Close, Hampton Gardens, Peterborough, PE7.
This property on Morton Close is located at the end of a quiet CUL-DE-SAC. This property makes an ideal family home, benefitting from three good sized bedrooms, two bathrooms, downstairs WC, driveway parking and Office/Outbuilding! This house is the perfect step up/upgrade for a established or growing family.
Hampton Gardens is one of Hampton's more SOUGHT AFTER areas, due to it's friendly neighborhood and close proximity to the Local Schools and Shops. This property has been well maintained by it's current Owners and now awaits one lucky buyer to take it over, making some new memories!
The property offers a good balance of living and entertaining space whilst still having a good sized garden for a modern development. To the upstairs, there's three good sized bedrooms and two bathrooms. All comfortable for a established family.
Viewings are HIGHLY ADVISED - To find out more, please contact our Sales team today.
PROPERTY DETAILS:
ENTRANCE
Laminate flooring. Window to side aspect. Stairs leading to first floor. Doors leading to.
LIVING ROOM - 4.11m x 3.53m
Laminate flooring. Window to side & rear aspect. Radiator.
CLOAKROOM - 1.37m x 1.78m
Laminate flooring. WC and Wash hand basin. Window to front aspect. Extractor fan and radiator.
KITCHEN/DINER - 5.59m x 4.34m
Fitted with a matching range of base and eye level units with worktop space over. Window to front aspect. Built in oven with hob and extractor hood over. Integrated fridge/freezer. Breakfast island. Side door access. Patio doors to rear garden.
FIRST FLOOR LANDING
Carpet to floor. Doors leading to;
MASTER BEDROOM - 3.51m x 3.45m
Carpet to floor. Window to front aspect. Fitted side lights. Radiator and door leading to;
ENSUITE - 1.69m x 1.92m
Fitted three piece suite comprising; Closed corner shower. WC & Wash hand basin. Window to front aspect. Vinyl flooring. Part tile surround. Heated towel rail. Extractor fan.
BEDROOM TWO - 3.23m x 3.62m
Carpet to floor. Window to front aspect. Radiator.
BEDROOM THREE - 2.87m x 1.96m
Carpet to floor. Window to rear aspect. Built in wardrobes and radiator.
FAMILY BATHROOM - 2.44m x 1.96m
Fitted three piece suite comprising: Bathtub, WC & Wash hand basin. Part tile surround. Heated towel rail. Window to rear aspect. Vinyl flooring and extractor fan.
OUTSIDE
The property is situated on a generous plot and benefits from lawn to the front and driveway parking to the side. The rear garden is mainly laid to lawn with a patio seating area and side gate access. There is also an outbuilding which can be used as an office space or games room with functioning power/electric.
Disclaimer:
These particulars, whilst believed to be accurate are set out as a general guideline and do not constitute any part of an offer or contract. Intending Purchasers should not rely on them as statements of representation of fact but must satisfy themselves by inspection or otherwise as to their accuracy. Solicitors should confirm moveable items described in the sales particulars and, in fact, included in the sale since circumstances do change during the marketing or negotiations. Although we try to ensure accuracy, if measurements are used in this listing, they may be approximate. Therefore, if intending Purchasers need accurate measurements to order carpeting or to ensure existing furniture will fit, they should take such measurements themselves. Please note that we have not tested any apparatus, equipment, fixtures, fittings or services including gas central heating and so cannot verify they are in working order or fit for their purpose. Photographs are reproduced general information and it must not be inferred that any item within the photographs are included for sale with the property.
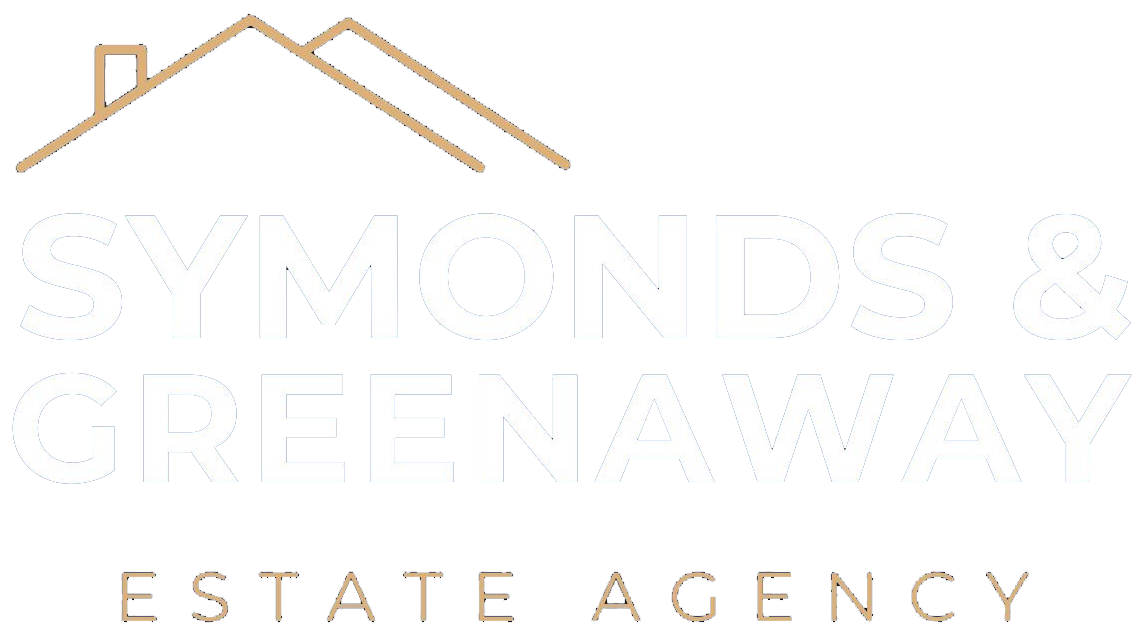
Contact Our Office
5 The Green, Peterborough, United Kingdom
01733 913603
info@symondsandgreenaway.co.uk
Fill in your details below to request a viewing.
Peterborough Branch
5 The Green, Castor, Peterborough, PE5 7AR |


