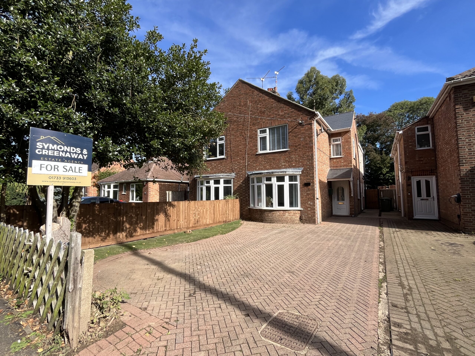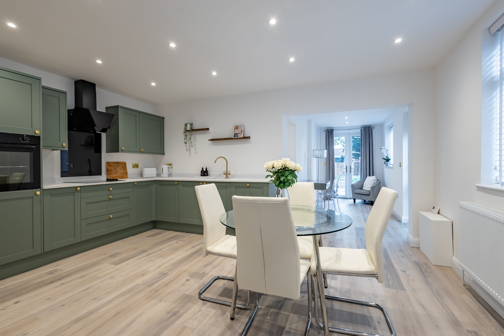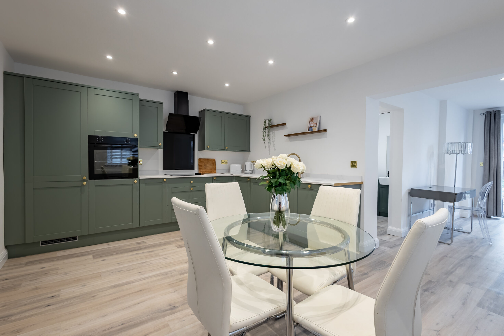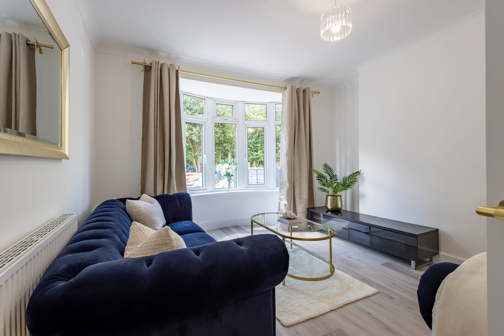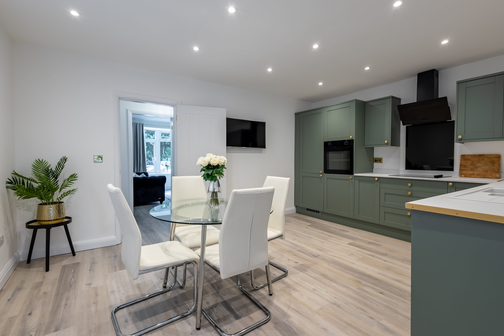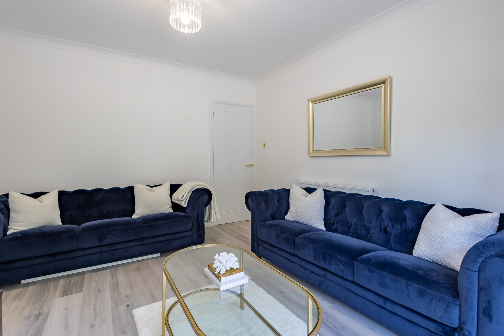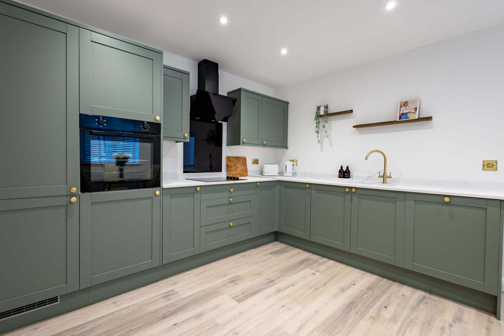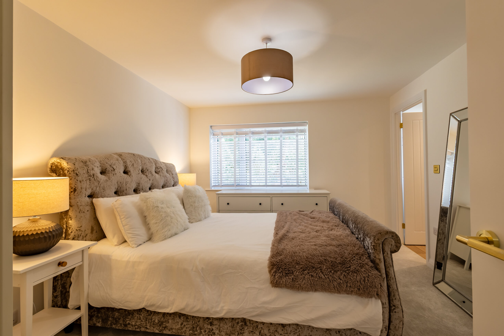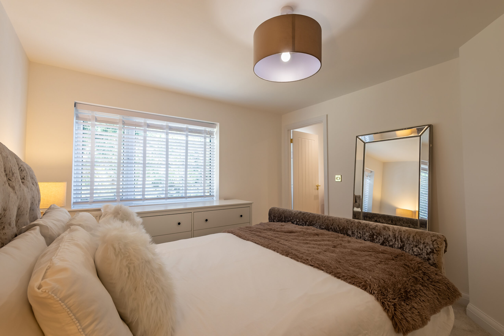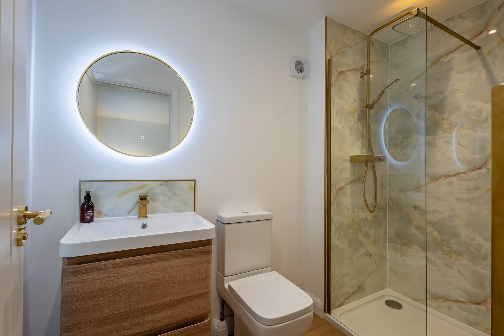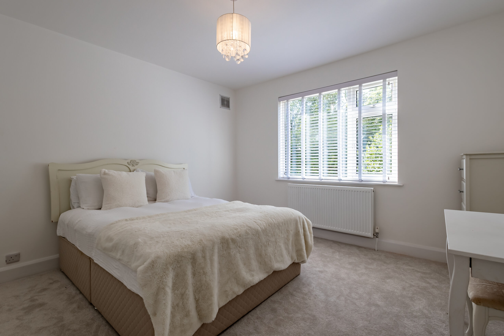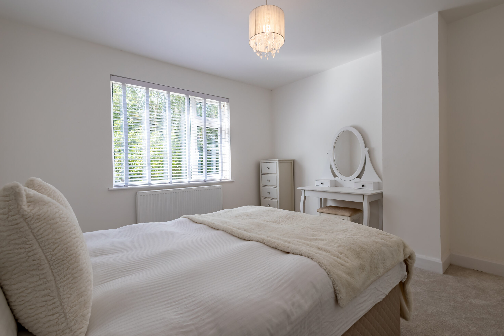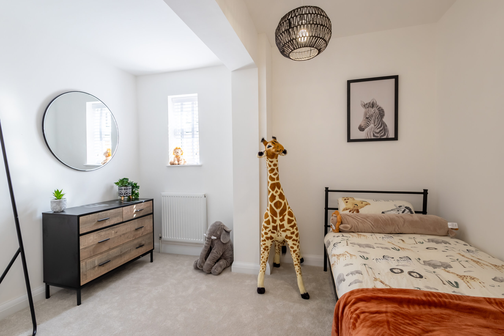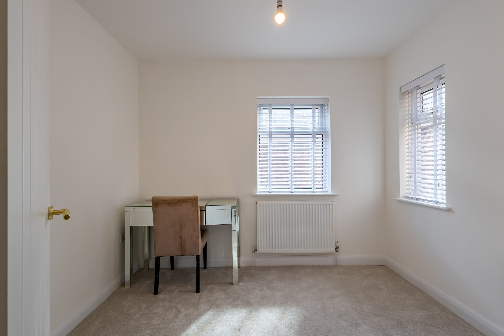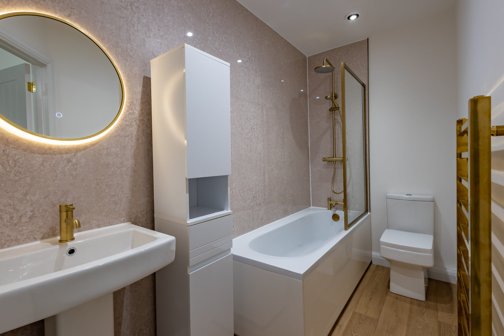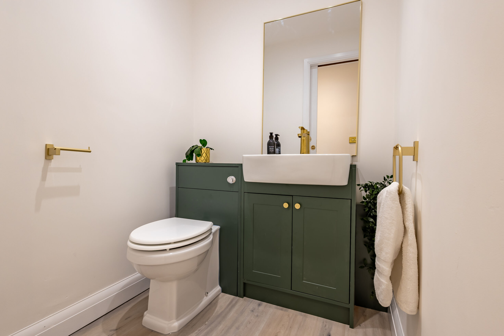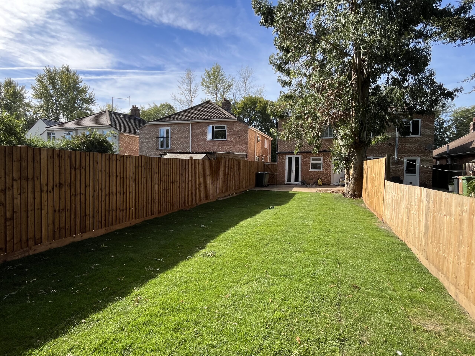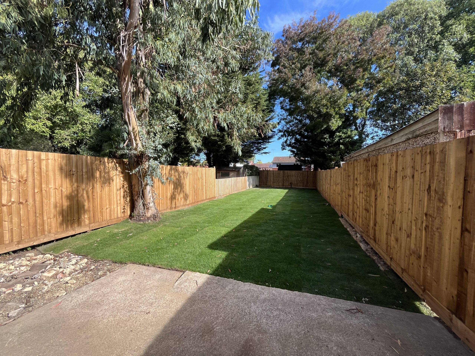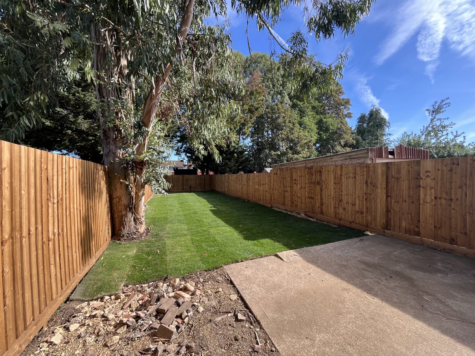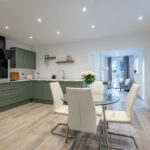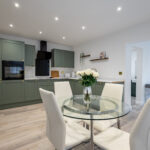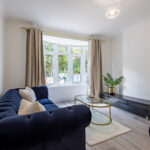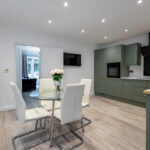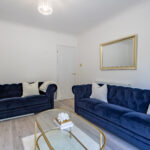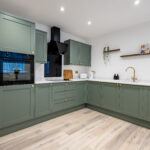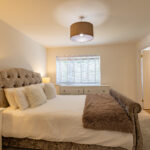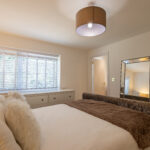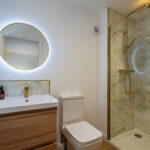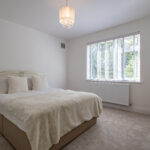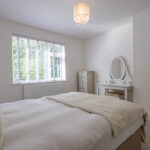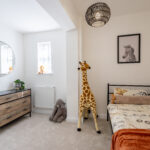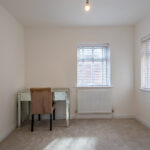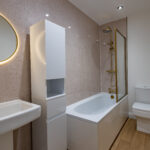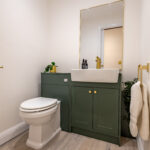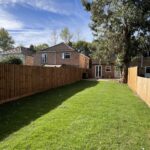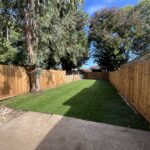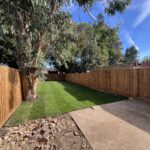Foxcovert Road, Werrington, Peterborough, PE4
Foxcovert Road, Werrington, Peterborough, PE4
- Type: Semi-Detached House
- Availability: Sold STC
- Bedrooms: 4
- Bathrooms: 2
- Reception Rooms: 2
- Council Tax Band: C
- Tenure: Freehold
-
Make Enquiry
Make Enquiry
Please complete the form below and a member of staff will be in touch shortly.
- Floorplan
- View EPC
Property Summary
Full Details
Symonds & Greenaway are pleased to offer FOR SALE this Four Bedroom Semi-Detached House on Foxcovert Road, Werrington, Peterborough, PE4.
Offered to the market exclusively with Symonds & Greenaway, this deceptively spacious property is FOR SALE with NO FORWARD CHAIN and features; RECENTLY RENOVATED THROUGHOUT, TWO RECEPTION ROOMS, TWO BATHROOMS, THREE TOILETS, FOUR DOUBLE BEDROOMS, UTILITY ROOM, NEW ROOF TO MAIN BUILDING, EXTENDED and OFF ROAD PARKING.
The property has undergone a full renovation including external works to be completed. Please note, external & front photos will be updated shortly.
Foxcovert Road is located in the heart of Werrington and situated close to; LOCAL SCHOOLS, POPULAR AMENITIES, LEISURE FACILITIES and MAJOR TRANSPORT LINKS.
The property will make a fantastic family home and is ready to move into. The works have been completed to a high spec offering spacious living and a light and airy feel throughout.
Viewings are highly advised to appreciate this stunning home. Please contact our Sales Team to arrange a viewing or for further information.
PROPERTY DETAILS:
ENTRANCE HALL
Stairs leading to first floor & doors leading to;
LIVING ROOM
Laminate flooring. Double glazed bay window to front aspect. Radiator.
KITCHEN
Brand new Kitchen - Fitted with a matching range of base and eye level units with worktop space over. Built in oven, hob with extractor hood over. Laminate flooring. Built in appliances such as: Fridge/freezer. Dishwasher. Window to side aspect. Radiator. Side door leading to driveway.
DINING ROOM
Laminate flooring. Patio doors leading to rear garden. Radiator.
UTILITY ROOM
Laminate flooring. Window to rear aspect. Fitted unit with space for washing machine & tumble dryer.
WC
Two piece suite comprising: WC & Wash handbasin. Radiator.
LANDING
Carpet to floor & doors leading to;
MASTER BEDROOM
Carpet to floor. Window to rear aspect. Radiator.
ENSUITE
Three piece suite comprising; Floating sink. WC. Closed corner shower. Laminate flooring. Heated towel rail & window to rear aspect.
BEDROOM TWO
Carpet to floor. Window to front aspect. Radiator.
BEDROOM THREE
Carpet to floor. Window to front & side aspect. Radiator.
BEDROOM FOUR
Carpet to floor. Window to aspect. Radiator.
BATHROOM
Three piece suite comprising; Bathtub with shower attachment over. WC & Wash handbasin. Lamainate flooring. Heated towel rail. Extractor fan.
OUTSIDE - PICTURES AND INFORMATION TO BE UPDATED.
Disclaimer:
These particulars, whilst believed to be accurate are set out as a general guideline and do not constitute any part of an offer or contract. Intending Purchasers should not rely on them as statements of representation of fact but must satisfy themselves by inspection or otherwise as to their accuracy. Solicitors should confirm moveable items described in the sales particulars and, in fact, included in the sale since circumstances do change during the marketing or negotiations. Although we try to ensure accuracy, if measurements are used in this listing, they may be approximate. Therefore, if intending Purchasers need accurate measurements to order carpeting or to ensure existing furniture will fit, they should take such measurements themselves. Please note that we have not tested any apparatus, equipment, fixtures, fittings or services including gas central heating and so cannot verify they are in working order or fit for their purpose. Photographs are reproduced general information and it must not be inferred that any item within the photographs are included for sale with the property.
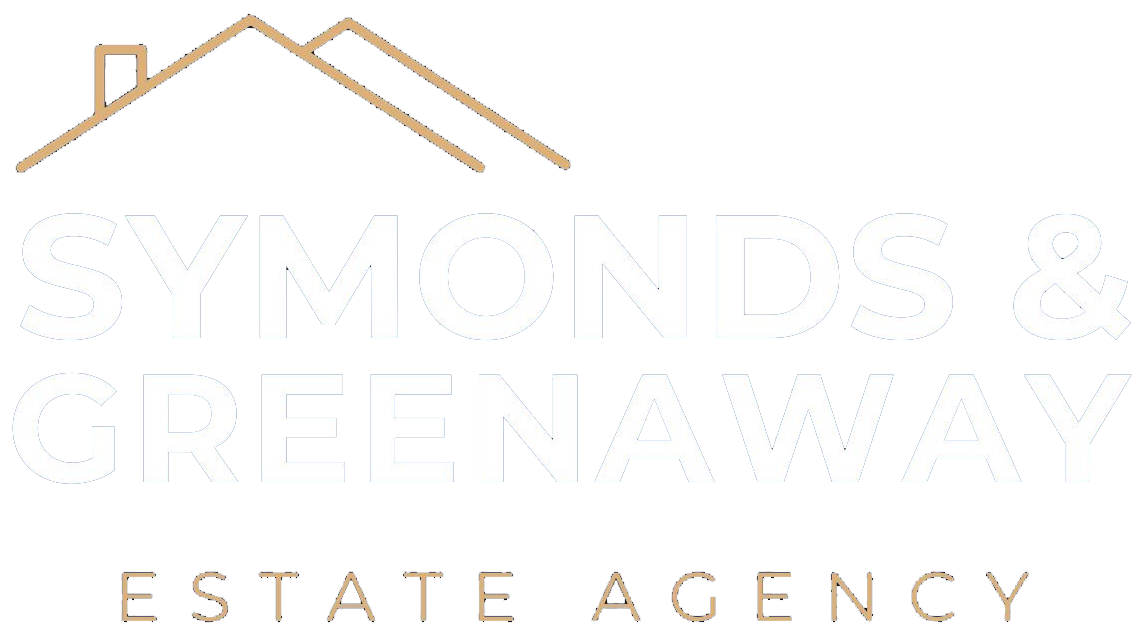
Contact Our Office
5 The Green, Peterborough, United Kingdom
01733 913603
info@symondsandgreenaway.co.uk
Fill in your details below to request a viewing.
Peterborough Branch
5 The Green, Castor, Peterborough, PE5 7AR |


