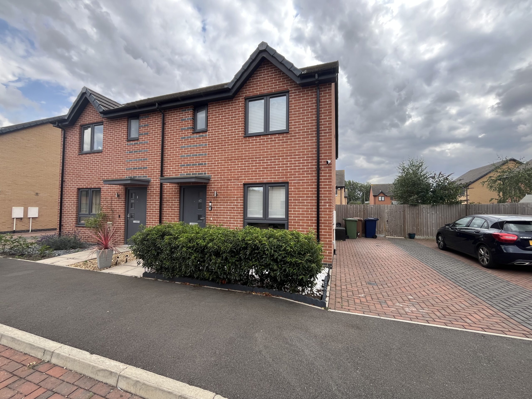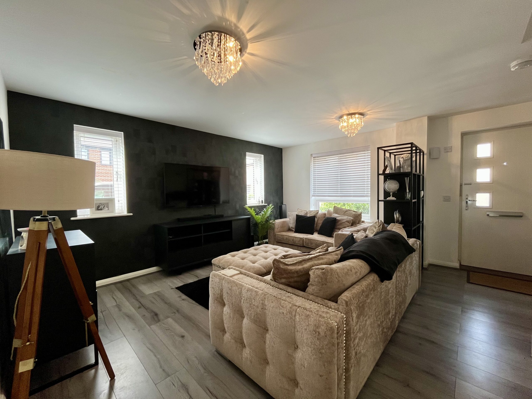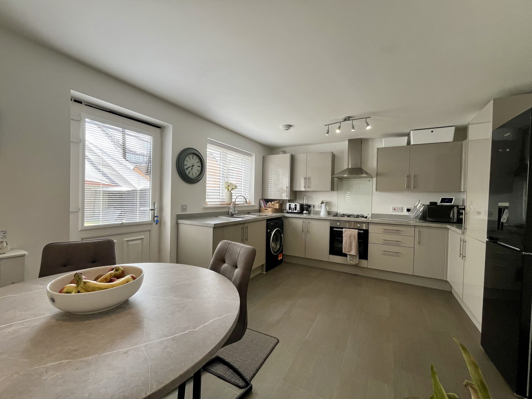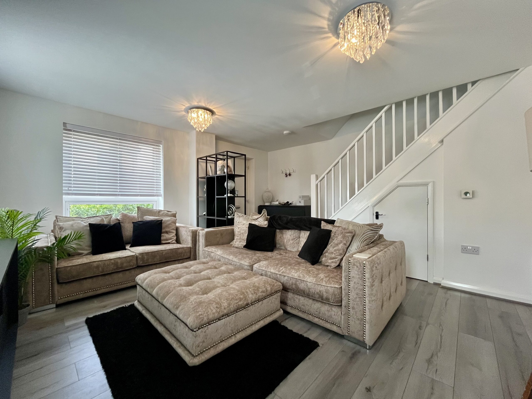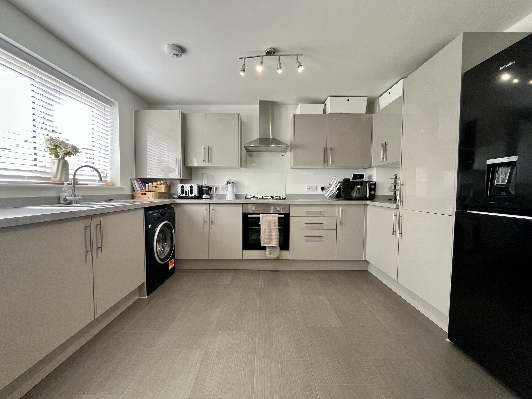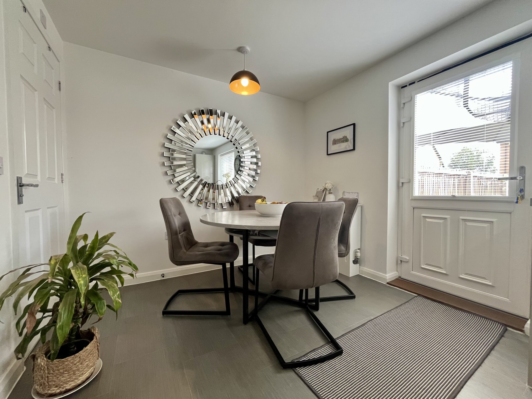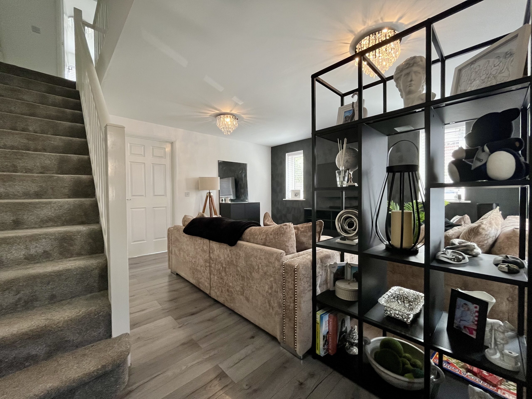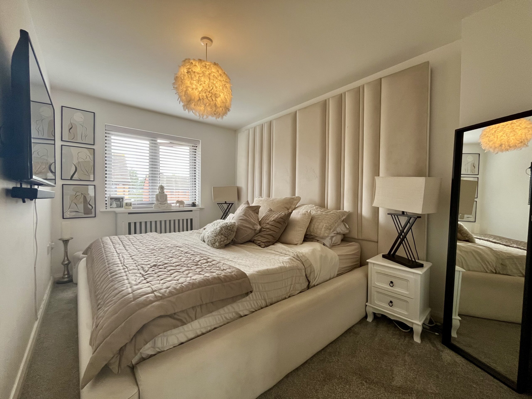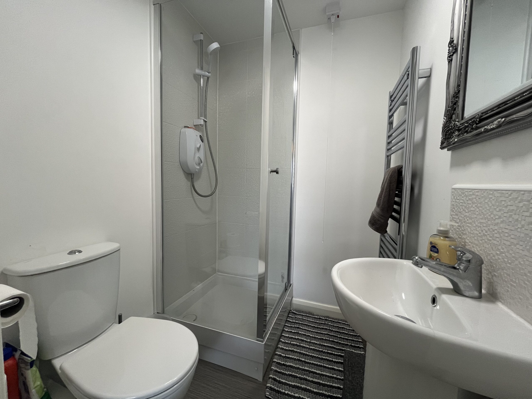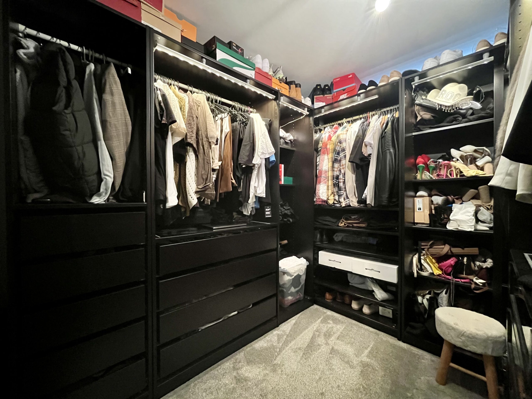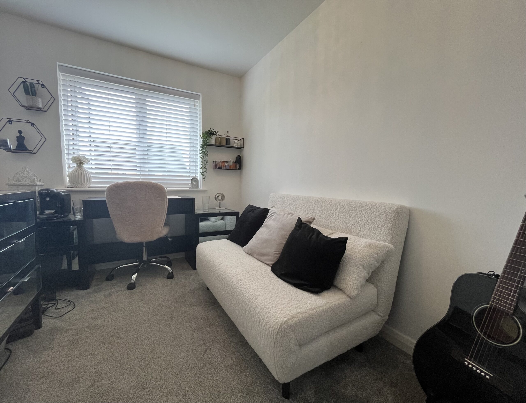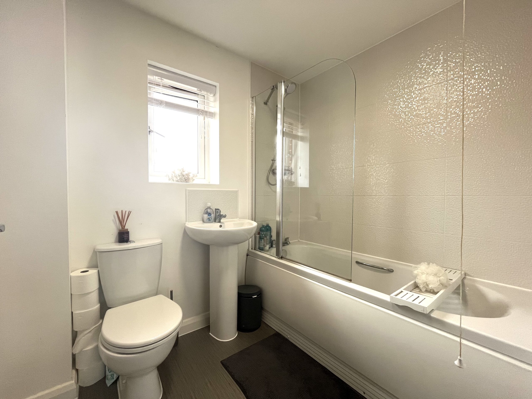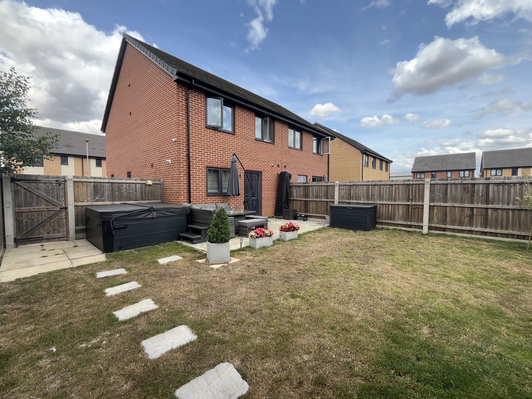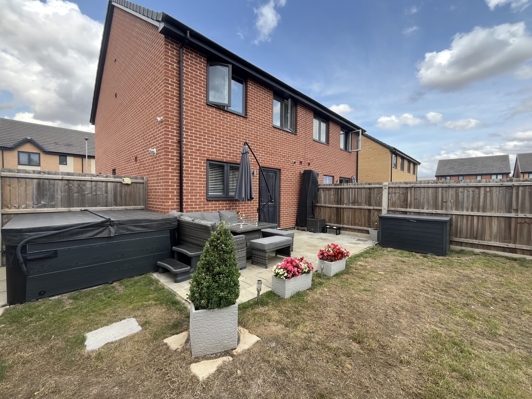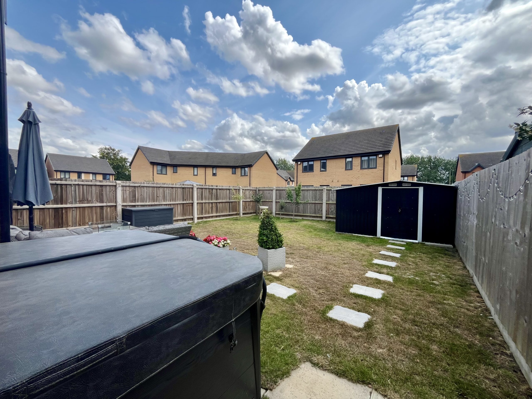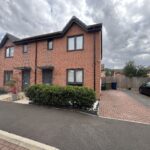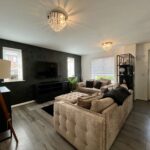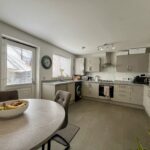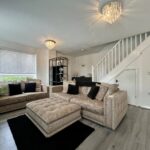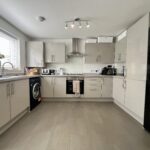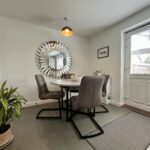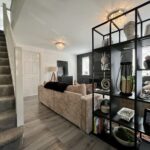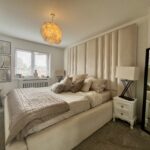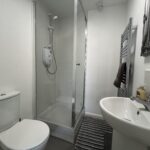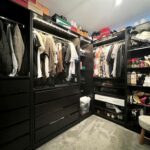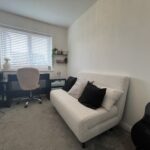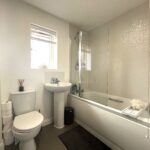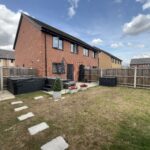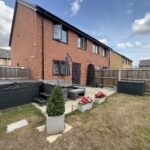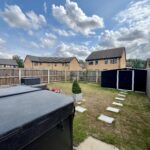Holly Blue Gardens, Whittlesey, Peterborough, PE7
Holly Blue Gardens, Whittlesey, Peterborough, PE7
- Type: Semi-Detached House
- Availability: For Sale
- Bedrooms: 3
- Bathrooms: 2
- Reception Rooms: 1
- Council Tax Band: B
- Tenure: Freehold
-
Make Enquiry
Make Enquiry
Please complete the form below and a member of staff will be in touch shortly.
- Floorplan
- View EPC
Property Summary
Full Details
Symonds & Greenaway are delighted to offer For Sale this immaculate Three Bedroom, Semi-Detached House on Holly Blue Gardens, Whittlesey, PE7.
This well presented home was only built in 2021 and still remains under NHBC Warranty until 2031. Situated in a much sought after development in Whittlesey (PE7) this stunning property is a must see! The property has been well looked after throughout and has a brilliant light and airy feel as you walk through...Perfect for a FTB or Investor!
To the upper floors you have 3 good sized bedrooms and 2 bathrooms, en-suite off the master bedroom. There's additional storage and access to the loft space. To the ground floor you have a WC, spacious lounge and a stunning kitchen/dining space leading to the rear garden.
Early viewings are HIGHLY advised to see this stunning property! For further information or to arrange a viewing, please contact our Sales team.
PROPERTY DETAILS:
LIVING ROOM - 4.57m x 4.91m
Laminate flooring. Double glazed windows to front and side. Stairs leading to first floor. Radiator.
KITCHEN/DINER - 4.91m x 3.85m
Fitted with a matching range of base and eye level units with worktop space over. Four ring gas hob with electric oven and extractor hood over. Space for appliances. Laminate flooring. Double glazed window to rear. Door leading to garden.
WC
Two piece suite comprising; WC & wash hand basin. Laminate flooring.
LANDING - 3.84m x 2.26m
Carpet to floor. Doors leading to;
MASTER BEDROOM - 4.66m x 2.53m
Carpet to floor. Double glazed window to rear. Radiator and door leading to ensuite.
ENSUITE - 1.75m x 1.45m
Three piece suite comprising; Close corner shower. WC & wash hand basin. Radiator. Extractor fan and vinyl flooring.
BEDROOM TWO - 2.57m x 3.25m
Carpet to floor. Double glazed window to front. Radiator.
BEDROOM THREE - 2.75m x 2.26m
Carpet to floor. Double glazed window to rear. Radiator.
BATHROOM - 1.83m x 2.25m
Three piece suite comprising; Bathtub with shower attachment over. WC & wash hand basin. Radiator. Window to front. Extractor fan and vinyl flooring.
OUTSIDE
The front of the property provides driveway parking for two cars and side gate access to rear garden. The rear garden is mainly laid to lawn with a patio seating area.
Disclaimer:
These particulars, whilst believed to be accurate are set out as a general guideline and do not constitute any part of an offer or contract. Intending Purchasers should not rely on them as statements of representation of fact but must satisfy themselves by inspection or otherwise as to their accuracy. Solicitors should confirm moveable items described in the sales particulars and, in fact, included in the sale since circumstances do change during the marketing or negotiations. Although we try to ensure accuracy, if measurements are used in this listing, they may be approximate. Therefore, if intending Purchasers need accurate measurements to order carpeting or to ensure existing furniture will fit, they should take such measurements themselves. Please note that we have not tested any apparatus, equipment, fixtures, fittings or services including gas central heating and so cannot verify they are in working order or fit for their purpose. Photographs are reproduced general information and it must not be inferred that any item within the photographs are included for sale with the property.
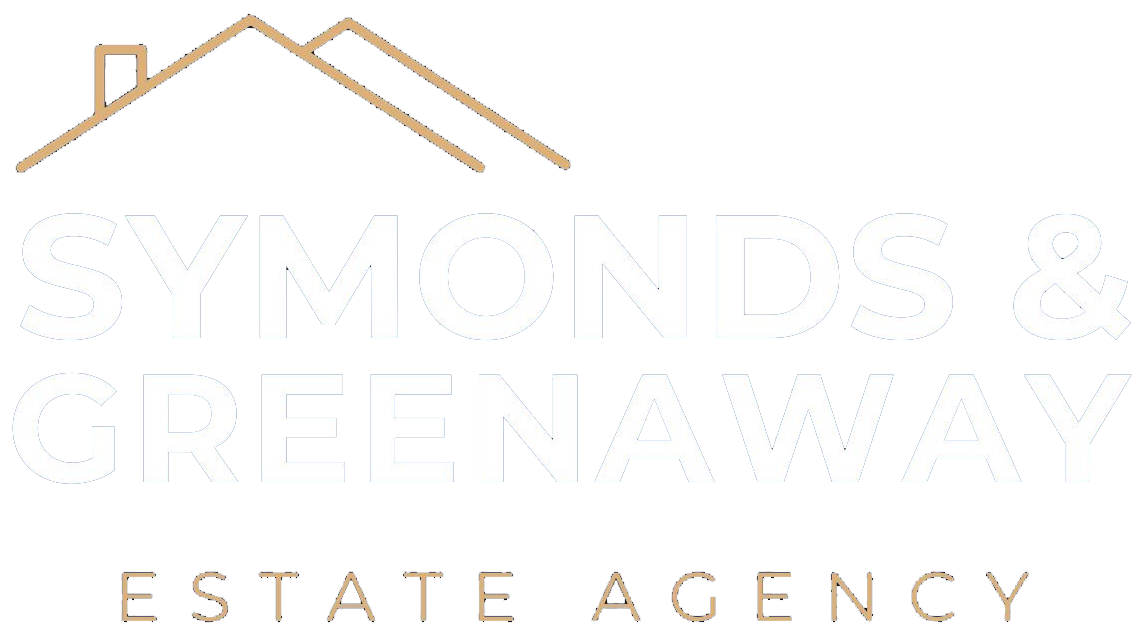
Contact Our Office
5 The Green, Peterborough, United Kingdom
01733 913603
info@symondsandgreenaway.co.uk
Fill in your details below to request a viewing.
Peterborough Branch
5 The Green, Castor, Peterborough, PE5 7AR |


