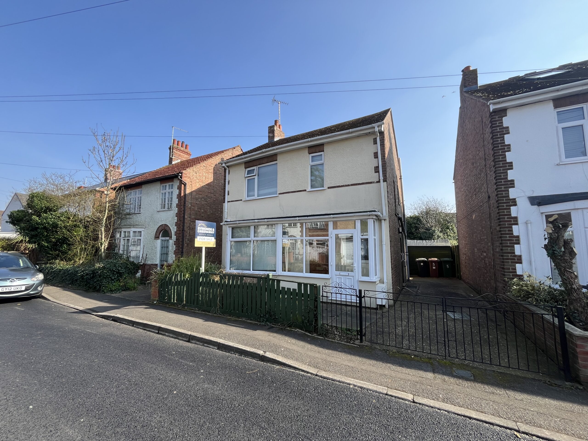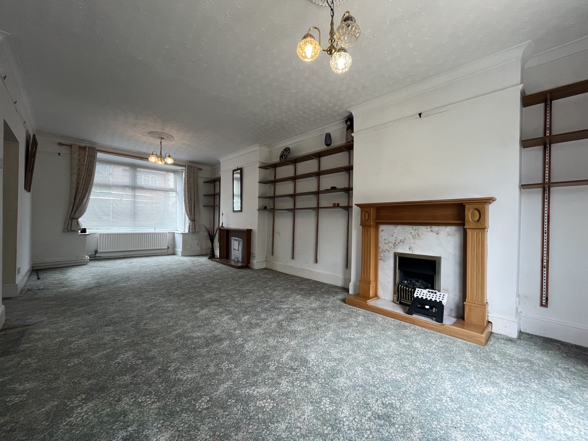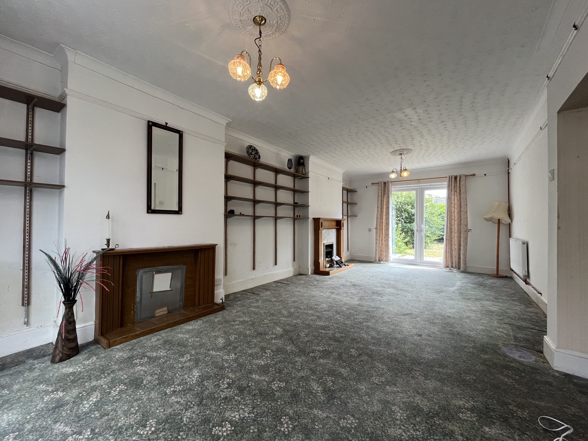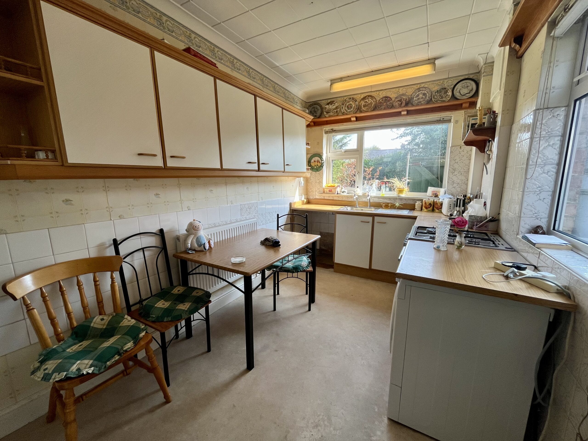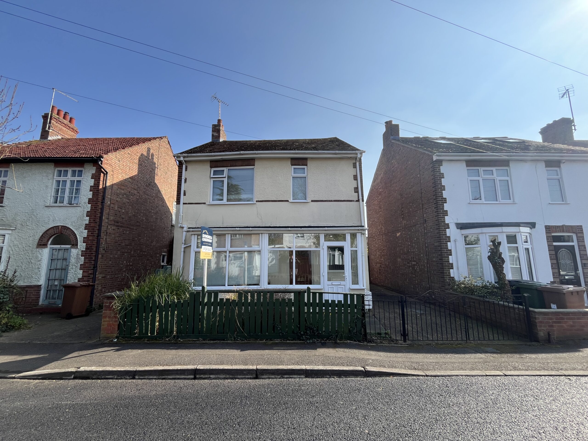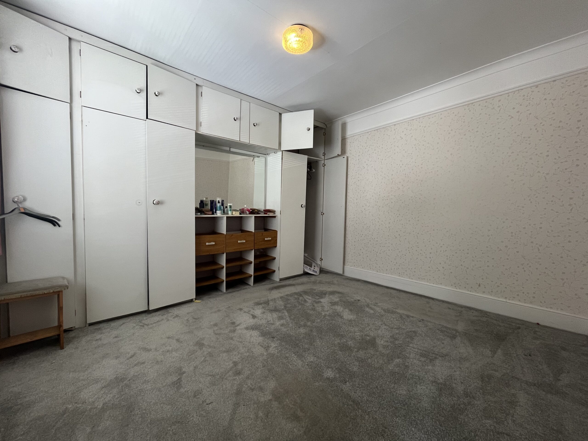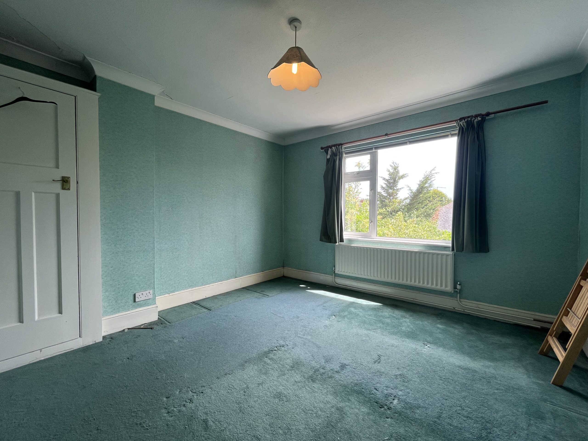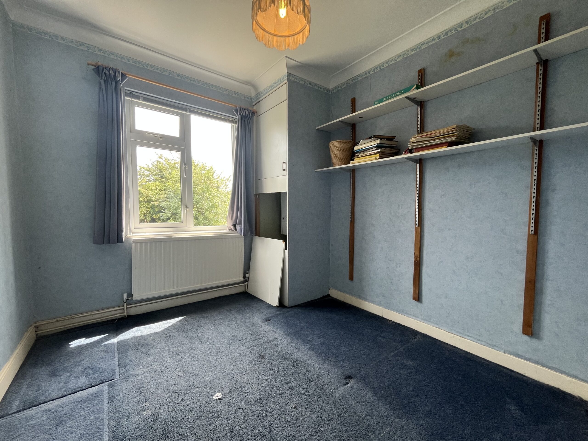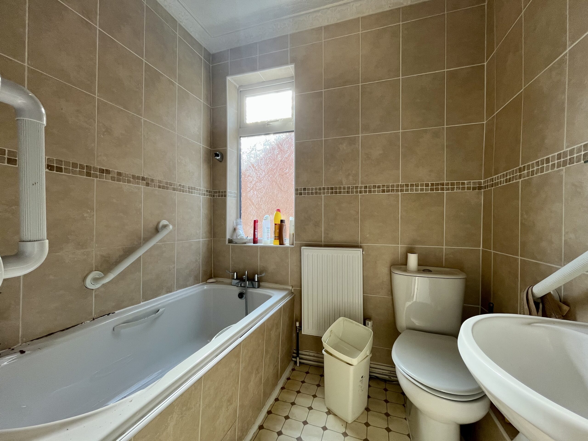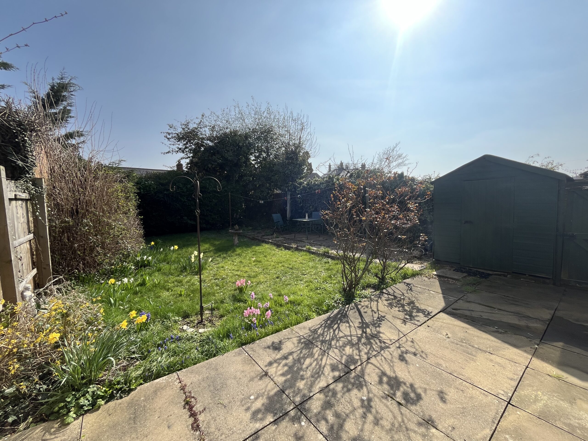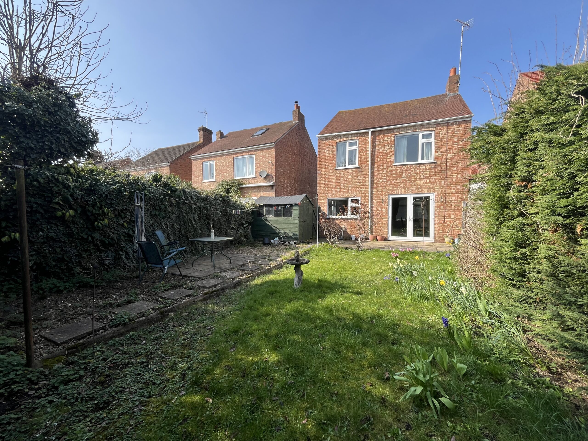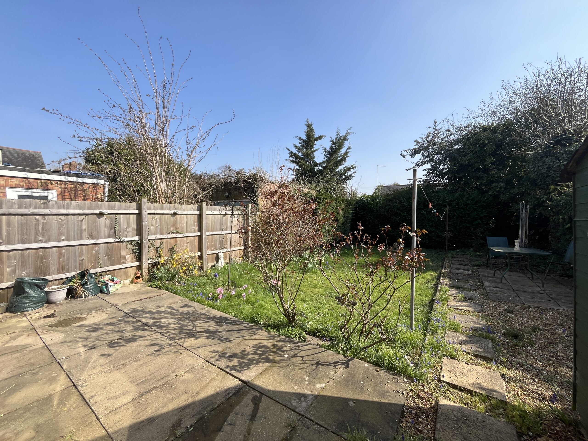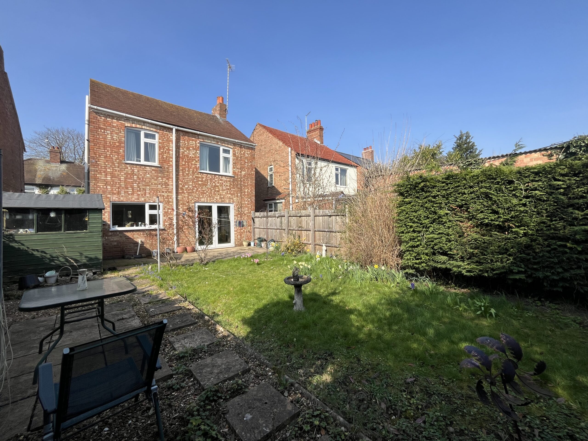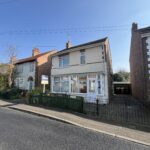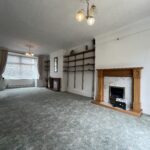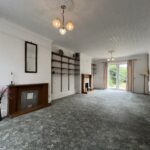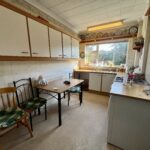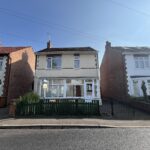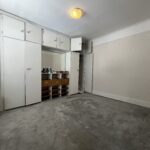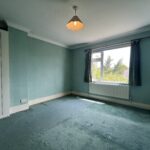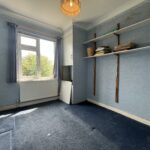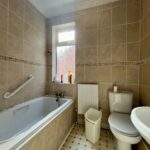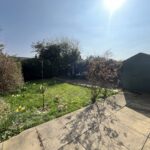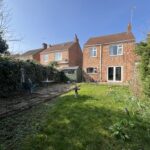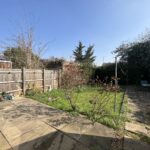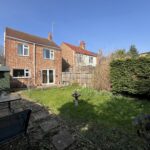Westbrook Park Road, Peterborough, PE2
Westbrook Park Road, Peterborough, PE2
- Type: Detached House
- Availability: For Sale
- Bedrooms: 3
- Bathrooms: 1
- Reception Rooms: 1
- Council Tax Band: C
- Tenure: Freehold
-
Make Enquiry
Make Enquiry
Please complete the form below and a member of staff will be in touch shortly.
- Floorplan
- View EPC
Property Summary
Full Details
Symonds & Greenaway are delighted to offer FOR SALE this Three Bedroom Detached House on Westbrook Park Road, Woodston, Peterborough, PE2.
Being sold via Secure Sale online bidding. Terms & Conditions apply. Starting Bid £165.000
This property will be legally prepared enabling any interested buyer to secure the property immediately once their bid/offer has been accepted. Ultimately a transparent process which provides speed, security and certainty for all parties.
CASH PREFERRED DUE TO SUSPECTED STRUCTURAL MOVEMENT.
Auctioneers Additional Comments:
Pattinson Auction are working in Partnership with the marketing agent on this online auction sale and are referred to below as 'The Auctioneer'.
This auction lot is being sold either under conditional (Modern) or unconditional (Traditional) auction terms and overseen by the auctioneer in partnership with the marketing agent.
The property is available to be viewed strictly by appointment only via the Marketing Agent or The Auctioneer. Bids can be made via the Marketing Agents or via The Auctioneers website.
Please be aware that any enquiry, bid or viewing of the subject property will require your details being shared between both any marketing agent and The Auctioneer in order that all matters can be dealt with effectively.
The property is being sold via a transparent online auction.
In order to submit a bid upon any property being marketed by The Auctioneer, all bidders/buyers will be required to adhere to a verification of identity process in accordance with Anti Money Laundering procedures. Bids can be submitted at any time and from anywhere.
Our verification process is in place to ensure that AML procedure are carried out in accordance with the law.
The advertised price is commonly referred to as a ‘Starting Bid’ or ‘Guide Price’ and is accompanied by a ‘Reserve Price’. The ‘Reserve Price’ is confidential to the seller and the auctioneer and will typically be within a range above or below 10% of the ‘Guide Price’ / ‘Starting Bid’.
This RARE OPPORTUNITY is not too be missed and benefits from; OPEN-PLAN LIVING/DINING AREA, THREE GOOD SIZE BEDROOMS, KITCHEN, DRIVEWAY and OFF ROAD PARKING.
Westbrook Park Road is neatly tucked away within the popular area of Woodston and benefits from being walking distance to a selection of local primary/secondary schools, popular amenities, major transport links and the city centre.
Early viewings are HIGHLY ADVISED. To find out more, please contact our Sales Team via email or telephone.
PROPERTY DETAILS:
ENTRANCE HALLWAY - 3.36m x 2.54m
Stairs leading to first floor landing. Doors leading to;
LIVING/DINER - 3.70m x 8.41m
Carpet to floor. Feature fireplace. Radiator. Double glazed bay-fronted window to front. Patio doors to rear.
KITCHEN - 4.11m x 2.32m
Double glazed window to side and rear. Fitted with a matching range of units and worktop space over. Space for appliances. Gas hob. Tiled splash-back. Radiator. Vinyl flooring.
LANDING - 4.91m x 0.96m
Carpet to floor. Doors leading to;
BEDROOM ONE - 3.76m x 3.24m
Carpet to floor. Radiator. Double glazed window to rear.
BEDROOM TWO - 3.82m x 3.57m
Carpet to floor. Double glazed window to front. Radiator. Built in wardrobes.
BEDROOM THREE - 2.88m x 2.55m
Carpet to floor. Double glazed window to rear. Radiator.
BATHROOM - 1.58m x 1.87m
Fitted with a three piece suite comprising; Bath tub. WC and hand-basin. Frosted window to side. Radiator. Vinyl flooring. Full tile surround and extractor fan.
OUTSIDE
The front of the property is enclosed by a low-level fence. A paved pathway leads to the front door along with a long driveway with off road parking. The rear garden is enclosed by timber fencing and mainly laid to grass. There's also a patio seating area and side access to the property.
Disclaimer:
These particulars, whilst believed to be accurate are set out as a general guideline and do not constitute any part of an offer or contract. Intending Purchasers should not rely on them as statements of representation of fact but must satisfy themselves by inspection or otherwise as to their accuracy. Solicitors should confirm moveable items described in the sales particulars and, in fact, included in the sale since circumstances do change during the marketing or negotiations. Although we try to ensure accuracy, if measurements are used in this listing, they may be approximate. Therefore, if intending Purchasers need accurate measurements to order carpeting or to ensure existing furniture will fit, they should take such measurements themselves. Please note that we have not tested any apparatus, equipment, fixtures, fittings or services including gas central heating and so cannot verify they are in working order or fit for their purpose. Photographs are reproduced general information and it must not be inferred that any item within the photographs are included for sale with the property
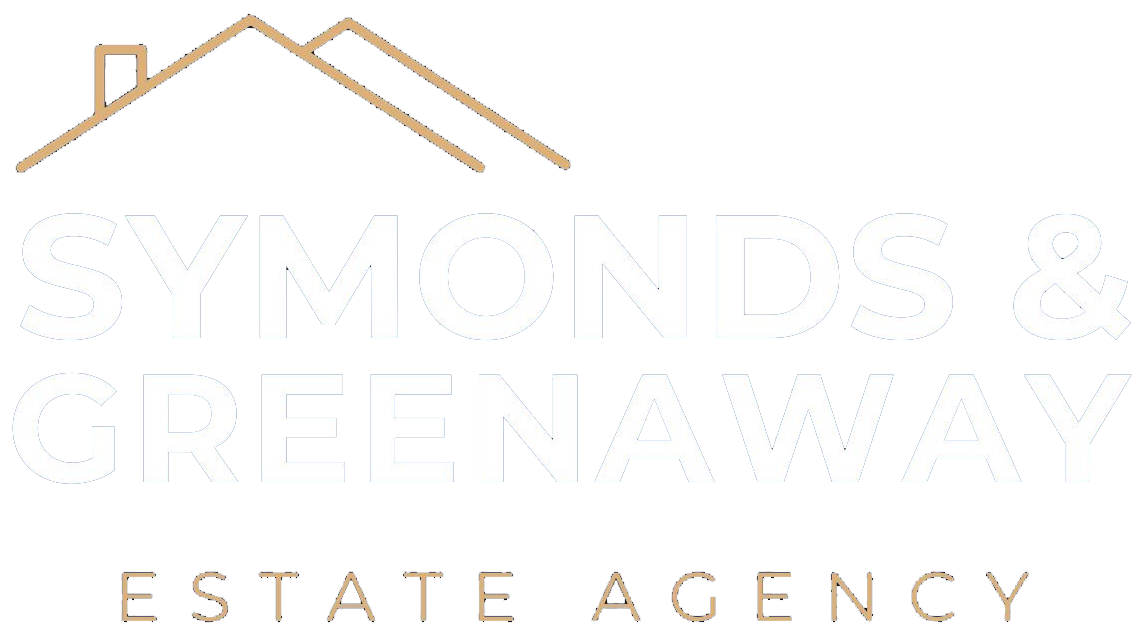
Contact Our Office
5 The Green, Peterborough, United Kingdom
01733 913603
info@symondsandgreenaway.co.uk
Fill in your details below to request a viewing.
Peterborough Branch
5 The Green, Castor, Peterborough, PE5 7AR |


